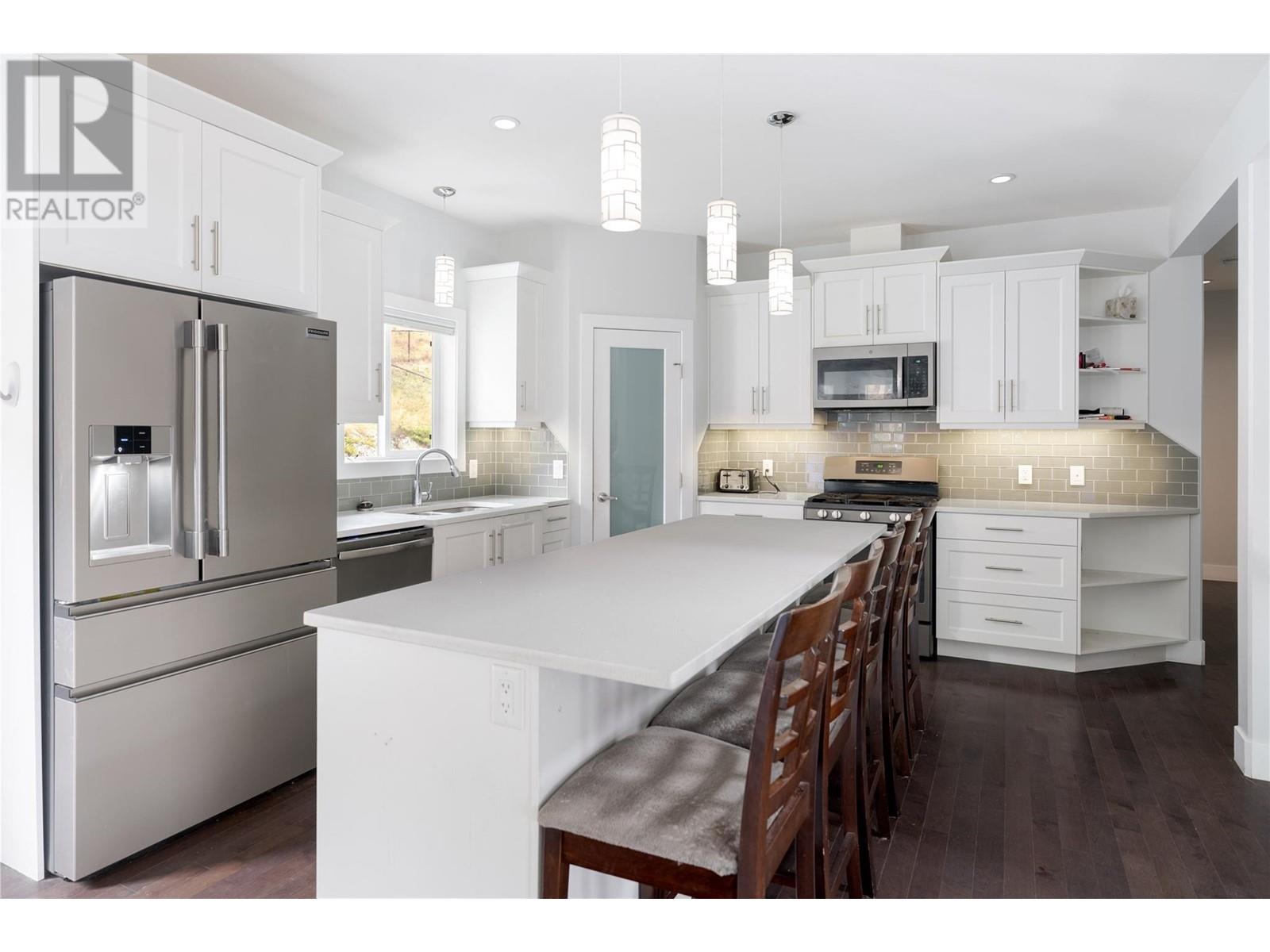| Bathroom Total | 5 |
| Bedrooms Total | 7 |
| Half Bathrooms Total | 1 |
| Year Built | 2015 |
| Cooling Type | Central air conditioning |
| Flooring Type | Carpeted, Hardwood, Tile |
| Heating Type | Forced air |
| Stories Total | 3 |
| Bedroom | Second level | 12'3'' x 12'3'' |
| Bedroom | Second level | 10'8'' x 12'3'' |
| Full bathroom | Second level | 11'1'' x 4'11'' |
| Bedroom | Second level | 12'1'' x 14'6'' |
| Other | Lower level | 6'5'' x 4'9'' |
| Full bathroom | Lower level | 4'10'' x 8'4'' |
| Bedroom | Lower level | 12'10'' x 13'1'' |
| Family room | Lower level | 17'4'' x 13'1'' |
| Laundry room | Main level | 13'2'' x 5'8'' |
| Full ensuite bathroom | Main level | 6'2'' x 13'3'' |
| Primary Bedroom | Main level | 12'11'' x 13'1'' |
| Partial bathroom | Main level | 5' x 7'4'' |
| Other | Main level | 9'8'' x 7'8'' |
| Den | Main level | 12'10'' x 10'9'' |
| Dining room | Main level | 9'8'' x 13'1'' |
| Living room | Main level | 15'9'' x 13'1'' |
| Kitchen | Main level | 13'8'' x 13'1'' |
| Bedroom | Additional Accommodation | 16'1'' x 9'9'' |
| Bedroom | Additional Accommodation | 14'3'' x 9'9'' |
| Full bathroom | Additional Accommodation | 5'1'' x 10'8'' |
| Living room | Additional Accommodation | 9'6'' x 11'1'' |
| Kitchen | Additional Accommodation | 9'1'' x 10'3'' |
Royal LePage West Kelowna
11-2475 Dobbin Rd
West Kelowna, BC V4T 2E9
250-864-4537

The trade marks displayed on this site, including CREA®, MLS®, Multiple Listing Service®, and the associated logos and design marks are owned by the Canadian Real Estate Association. REALTOR® is a trade mark of REALTOR® Canada Inc., a corporation owned by Canadian Real Estate Association and the National Association of REALTORS®. Other trade marks may be owned by real estate boards and other third parties. Nothing contained on this site gives any user the right or license to use any trade mark displayed on this site without the express permission of the owner.
powered by webkits













































