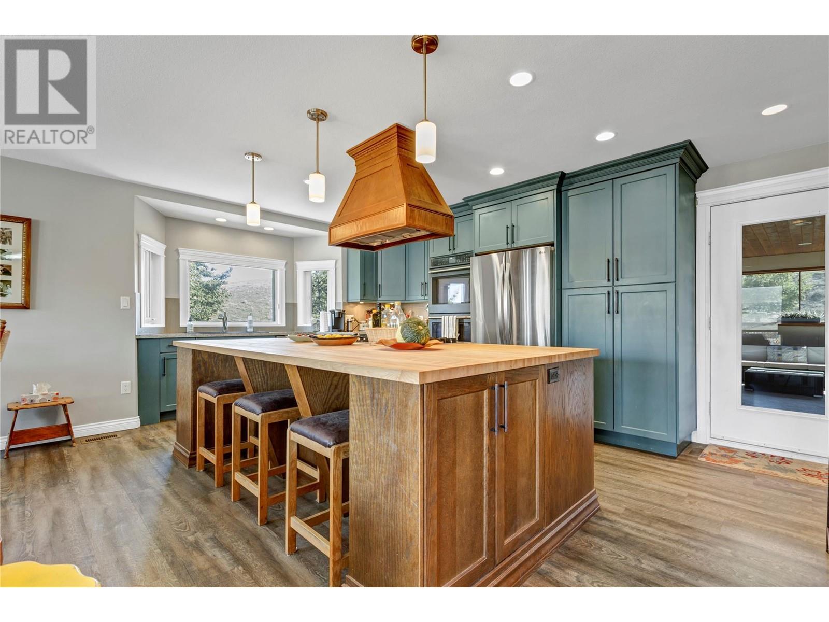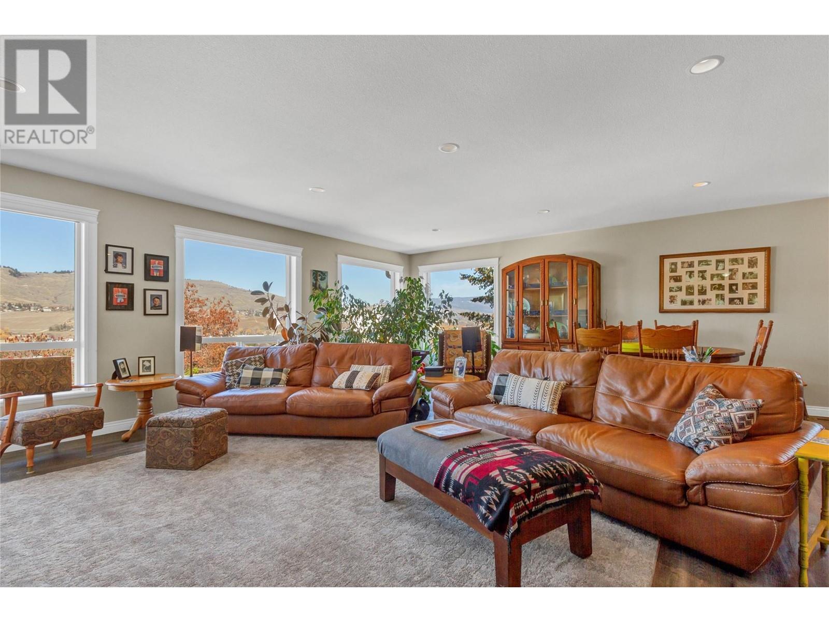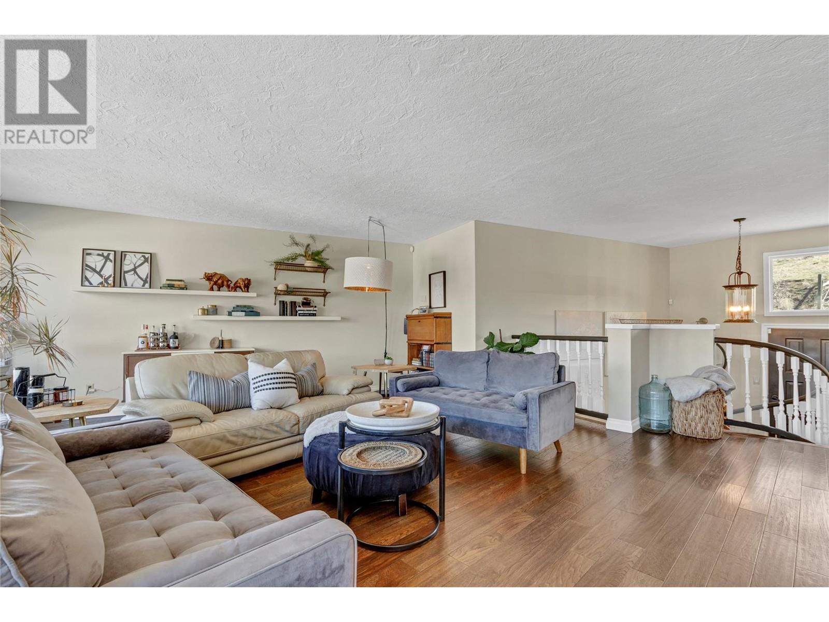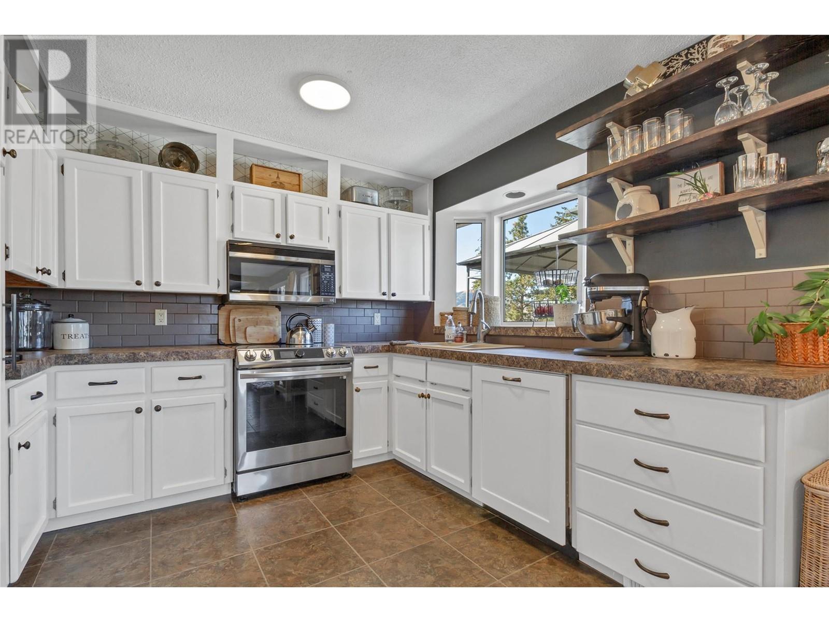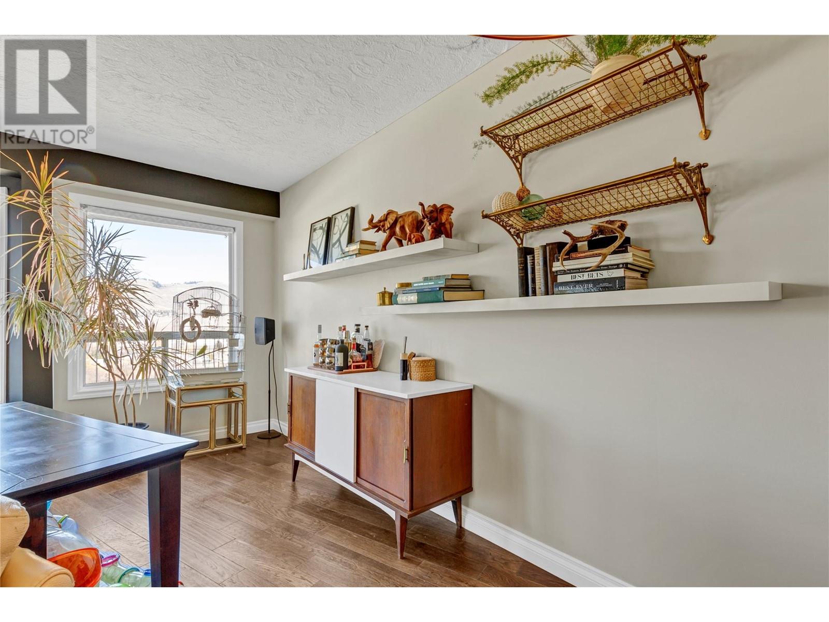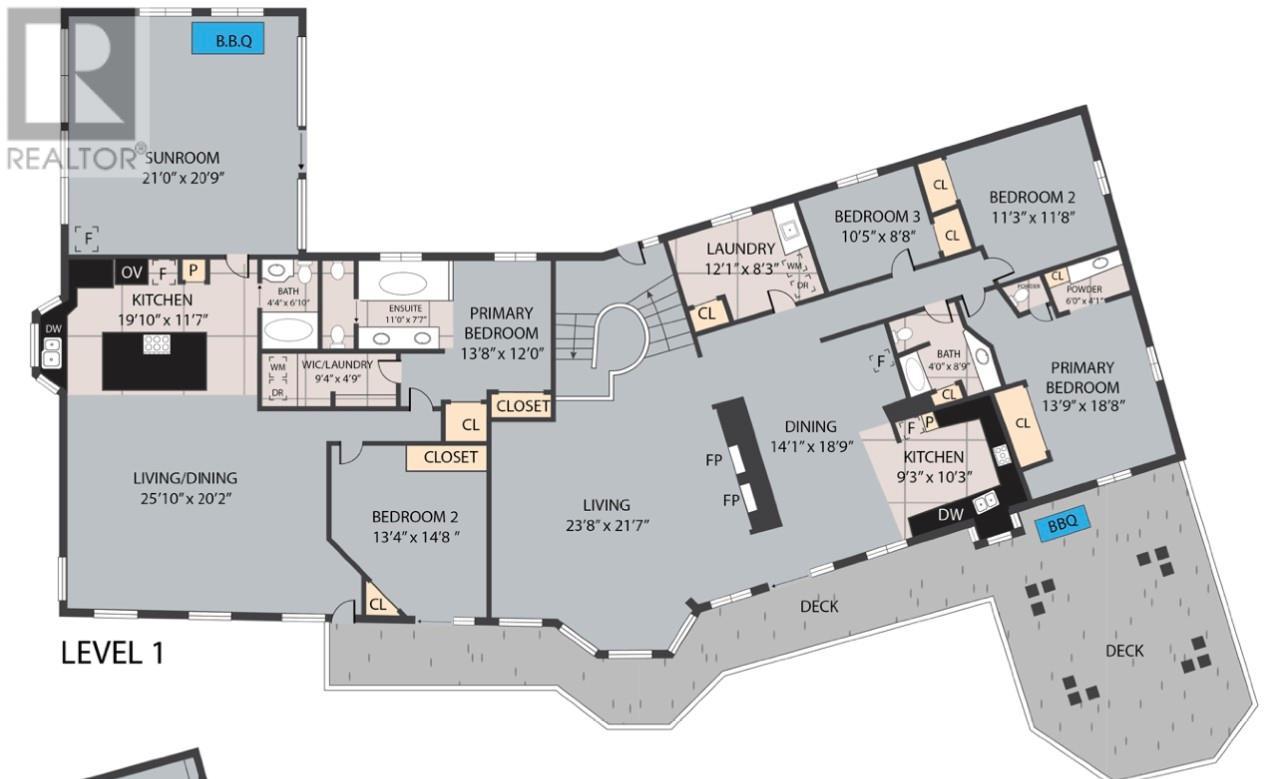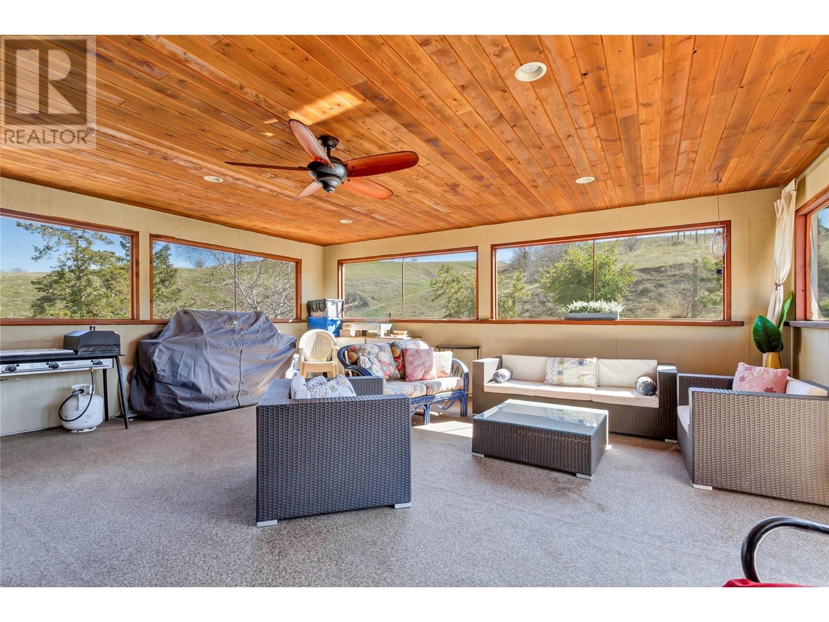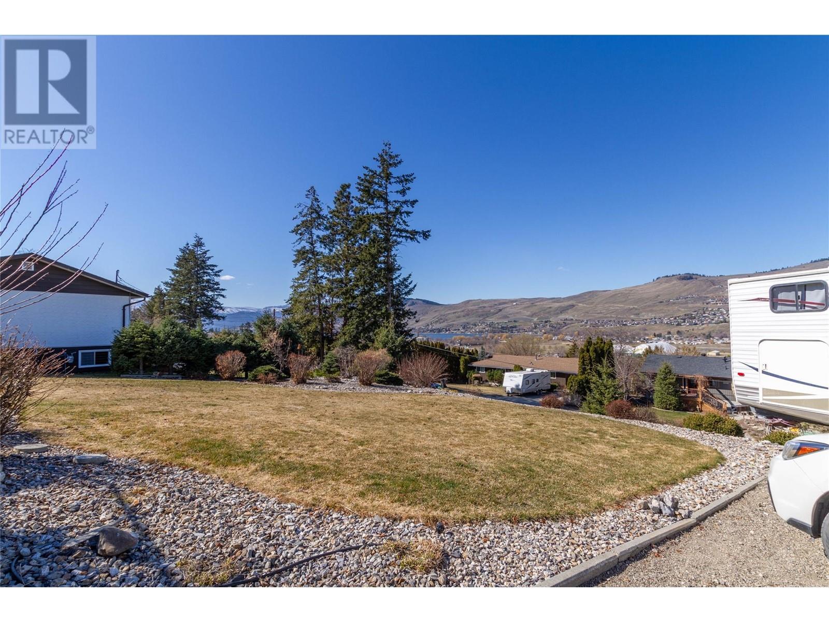| Bathroom Total | 6 |
| Bedrooms Total | 7 |
| Half Bathrooms Total | 2 |
| Year Built | 1970 |
| Cooling Type | Central air conditioning |
| Flooring Type | Carpeted, Hardwood, Vinyl |
| Heating Type | Forced air, See remarks |
| Stories Total | 2 |
| Bedroom | Second level | 10'4'' x 10'9'' |
| 2pc Ensuite bath | Second level | 5'0'' x 2'0'' |
| Bedroom | Second level | 11'8'' x 11'7'' |
| 3pc Bathroom | Second level | 5'0'' x 7'4'' |
| Primary Bedroom | Second level | 13'10'' x 14'4'' |
| Living room | Second level | 29'0'' x 21'0'' |
| Kitchen | Second level | 10'4'' x 11'5'' |
| 2pc Ensuite bath | Second level | 4'0'' x 5'11'' |
| Primary Bedroom | Second level | 12'2'' x 15'11'' |
| Bedroom | Second level | 11'5'' x 11'10'' |
| 3pc Bathroom | Second level | 7'9'' x 8'10'' |
| Bedroom | Second level | 10'8'' x 8'6'' |
| Laundry room | Second level | 8'9'' x 2'7'' |
| Den | Second level | 8'9'' x 9'4'' |
| Living room | Second level | 22'10'' x 22'0'' |
| Dining room | Second level | 13'11'' x 18'10'' |
| Kitchen | Second level | 7'9'' x 8'7'' |
| Laundry room | Main level | 9'1'' x 5'2'' |
| 3pc Bathroom | Main level | 7'7'' x 4'9'' |
| Bedroom | Main level | 10'5'' x 9'5'' |
| Living room | Main level | 20'3'' x 14'3'' |
| Kitchen | Main level | 7'9'' x 12'4'' |
| 3pc Bathroom | Main level | 6'0'' x 10'0'' |
Royal LePage West Kelowna
11-2475 Dobbin Rd
West Kelowna, BC V4T 2E9
250-864-4537

The trade marks displayed on this site, including CREA®, MLS®, Multiple Listing Service®, and the associated logos and design marks are owned by the Canadian Real Estate Association. REALTOR® is a trade mark of REALTOR® Canada Inc., a corporation owned by Canadian Real Estate Association and the National Association of REALTORS®. Other trade marks may be owned by real estate boards and other third parties. Nothing contained on this site gives any user the right or license to use any trade mark displayed on this site without the express permission of the owner.
powered by webkits




