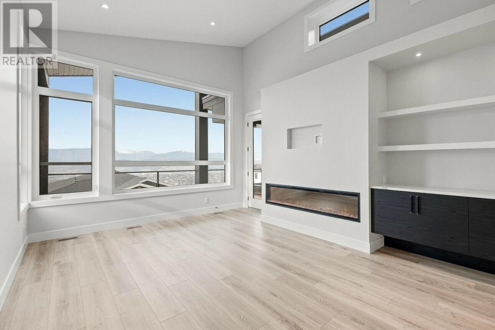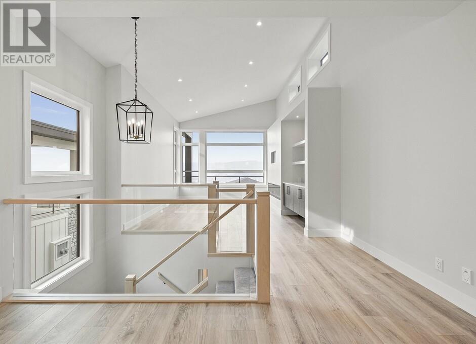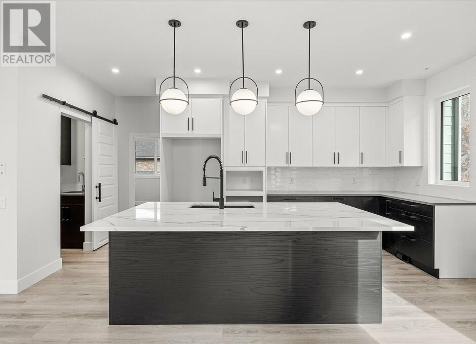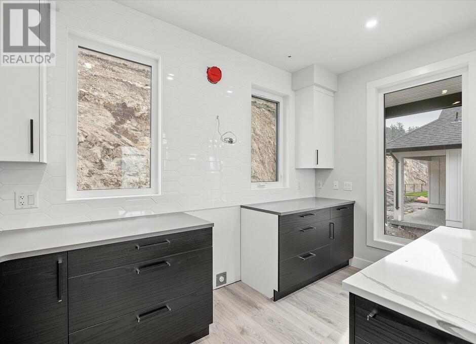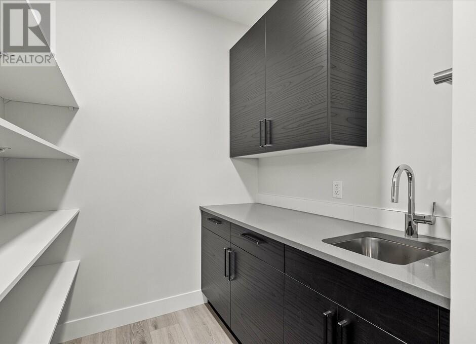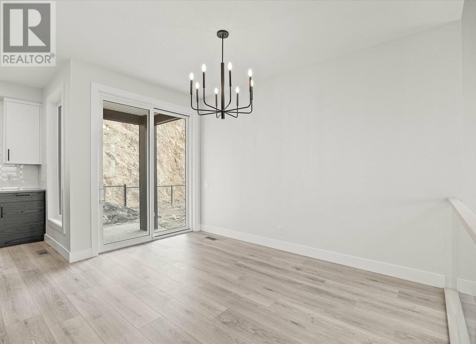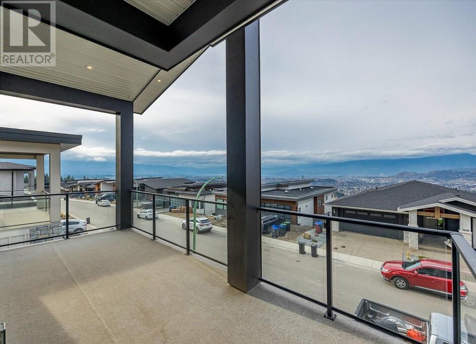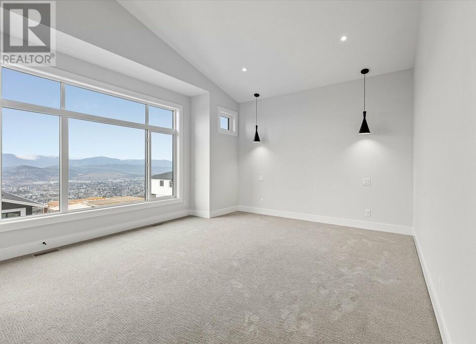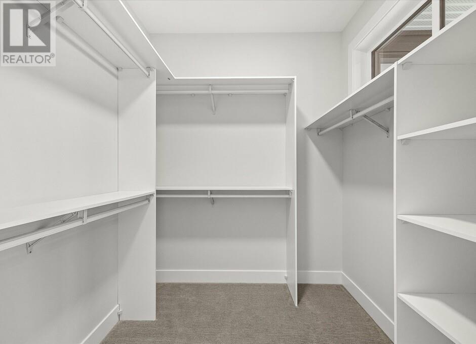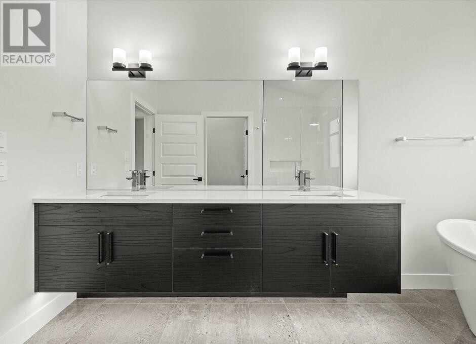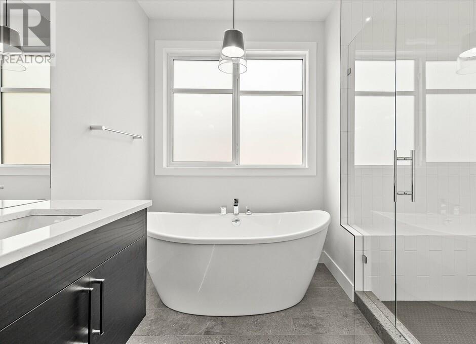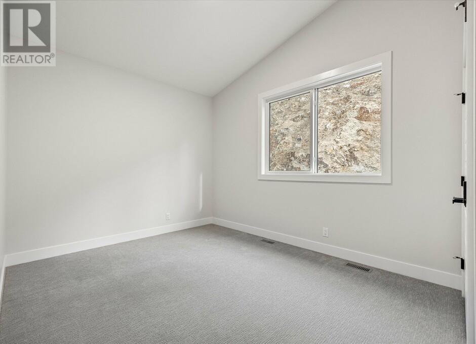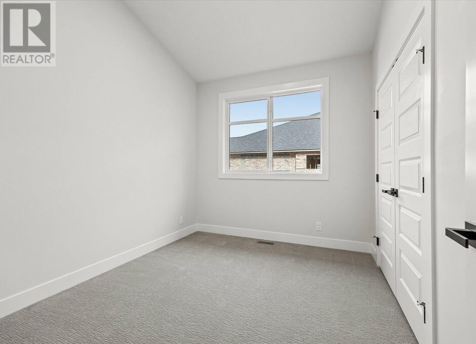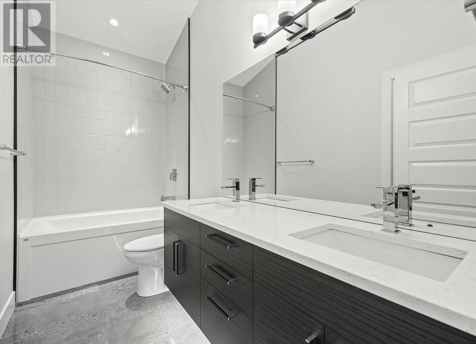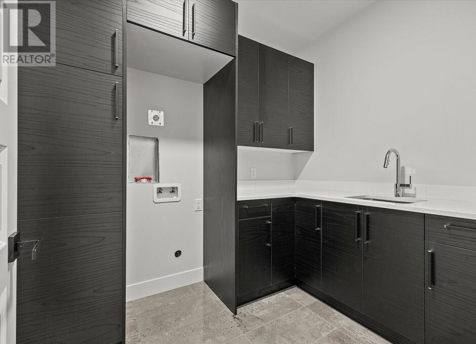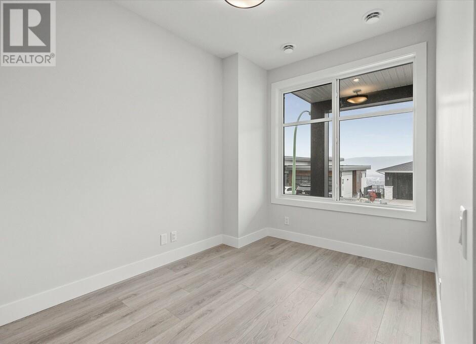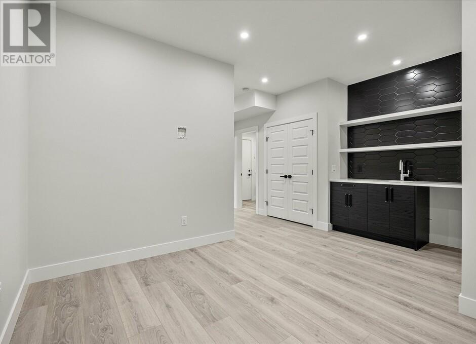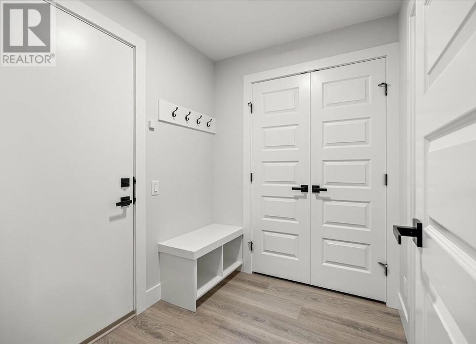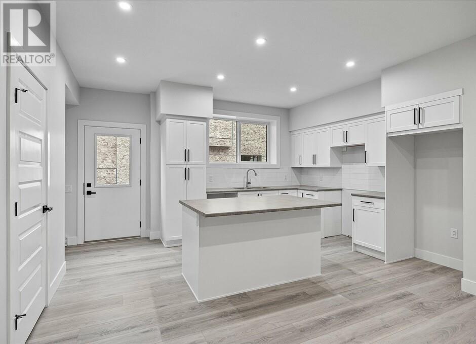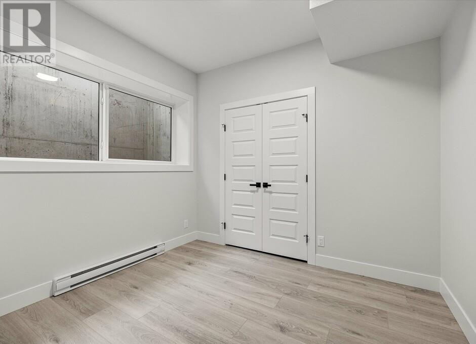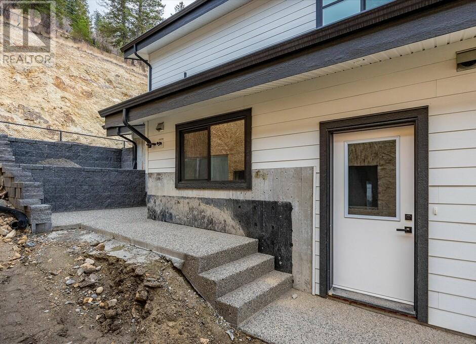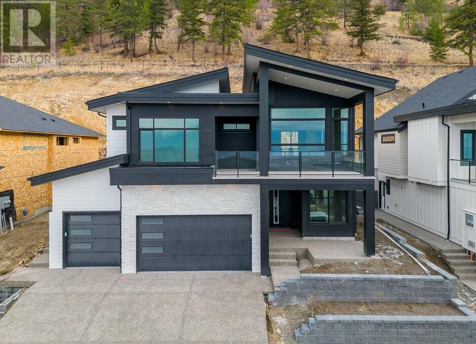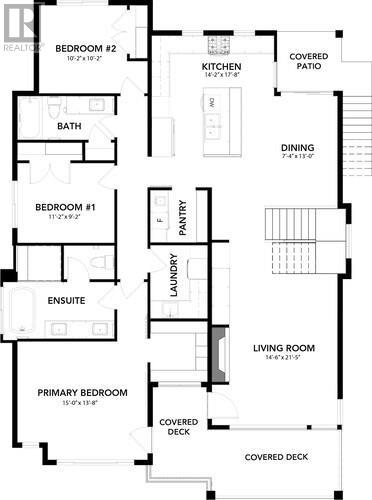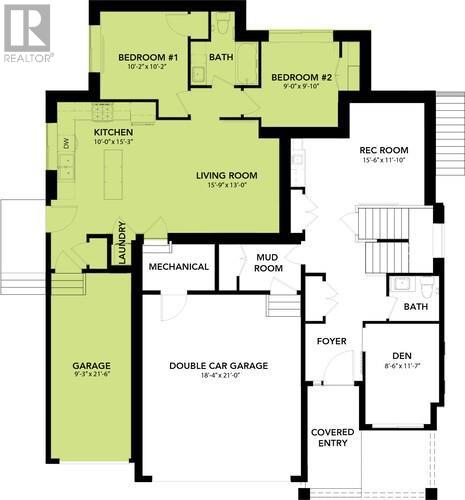| Bathroom Total | 4 |
| Bedrooms Total | 5 |
| Half Bathrooms Total | 1 |
| Year Built | 2023 |
| Cooling Type | Central air conditioning |
| Flooring Type | Carpeted, Ceramic Tile, Vinyl |
| Heating Type | Baseboard heaters, Forced air |
| Stories Total | 2 |
| 4pc Bathroom | Lower level | Measurements not available |
| Recreation room | Lower level | 15'6'' x 11'10'' |
| 2pc Bathroom | Lower level | Measurements not available |
| Den | Lower level | 8'6'' x 11'7'' |
| Living room | Main level | 14'6'' x 21'5'' |
| Dining room | Main level | 7'4'' x 13'0'' |
| Kitchen | Main level | 14'2'' x 17'8'' |
| Bedroom | Main level | 10'2'' x 10'2'' |
| 4pc Bathroom | Main level | Measurements not available |
| Bedroom | Main level | 11'2'' x 9'2'' |
| 5pc Ensuite bath | Main level | Measurements not available |
| Primary Bedroom | Main level | 15'0'' x 13'8'' |
| Living room | Additional Accommodation | 15'9'' x 13'0'' |
| Kitchen | Additional Accommodation | 10'0'' x 15'3'' |
| Primary Bedroom | Additional Accommodation | 10'2'' x 10'2'' |
| Bedroom | Additional Accommodation | 9'0'' x 9'10'' |
Royal LePage West Kelowna
11-2475 Dobbin Rd
West Kelowna, BC V4T 2E9
250-864-4537

The trade marks displayed on this site, including CREA®, MLS®, Multiple Listing Service®, and the associated logos and design marks are owned by the Canadian Real Estate Association. REALTOR® is a trade mark of REALTOR® Canada Inc., a corporation owned by Canadian Real Estate Association and the National Association of REALTORS®. Other trade marks may be owned by real estate boards and other third parties. Nothing contained on this site gives any user the right or license to use any trade mark displayed on this site without the express permission of the owner.
powered by webkits


